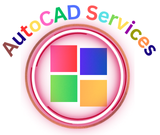Background in AutoCAD Services
We are having wide expertise in offering AutoCAD Services to to various industries like Infrastructure, Oil & Gas, Power & Utility, Refineries, Petrochemicals, Fertilizers, Chemicals, Commercial & Residential Buildings.
By leveraging on our expertise areas, clients can benefit from comprehensive AutoCAD services tailored to their specific needs, ensuring accuracy, efficiency, and high-quality results.
Our AutoCAD services are designed to deliver high-quality results within your specified timeframe and at competitive rates. We prioritize precision and efficiency, ensuring that every project meets the highest standards of accuracy and detail. By leveraging the latest AutoCAD technology and adhering to industry best practices, we provide reliable and cost-effective solutions tailored to your specific needs. Whether it’s drafting, modeling, or P&ID drawings, our commitment to excellence guarantees exceptional service and client satisfaction.

Expertise in AutoCAD Services

1. Architectural Design:
- Residential and Commercial Building Designs: Comprehensive design solutions for homes, apartments, office buildings, retail spaces, and more.
- Floor Plans, Elevations, and Sections: Detailed 2D drawings for accurate construction planning and execution.
- 3D Rendering and Visualization: High-quality 3D models and photorealistic renderings to visualize spaces before construction.
- Interior and Exterior Design: Custom design solutions for interiors and exteriors, including furniture layout, material selection, and landscaping.
2. Engineering Services:
- Structural Engineering Drawings: Detailed structural plans, including beams, columns, and foundations for various types of buildings.
- Mechanical, Electrical, and Plumbing (MEP) Designs: Precise MEP layouts to ensure efficient and effective building systems.
- Civil Engineering Plans: Design and drafting of civil infrastructure projects such as roads, bridges, and utilities.
- Manufacturing and Product Design: Detailed design and drafting for manufacturing processes, including machinery and product components.


3. Piping & Instrumentation (P&ID) Drawings:
We initially understand the scope and create the P&ID layout, Add Instruments and Control Devices, detailing piping systems, Instrument loops and control systems, title block and documentation, quality control and review, collabration and integration, Final adjustments and plotting
Plant Concept drawings, Plant layouts, Detailed Engineering drawings, Drawings for Construction and As Built Drawings.
By following above steps, we create detailed, accurate, and professional P&ID drawings in AutoCAD, ensuring they meet client requirements and industry standards.
4. Drafting Services:
- Conversion of Hand-Drawn Sketches to Digital CAD Files: Accurate digitization of hand-drawn designs for easy modifications and sharing.
- As-Built Drawings: Creation of detailed drawings reflecting the current state of completed projects.
- Detailing and Dimensioning: Precise detailing and dimensioning for construction and manufacturing.
- Technical and Shop Drawings: Production of technical drawings for various industries, including detailed assembly and fabrication drawings.


5. 3D Modeling and Rendering:
- Creation of 3D Models: High-detail 3D models for various applications, including architectural, mechanical, and product design.
- Photorealistic Rendering: High-quality renderings for marketing, presentations, and client approvals.
- Animation of Designs: Creation of animated walkthroughs and flythroughs to visualize designs dynamically.
6. Site Layout and Development Plans:
Design and drafting of site layouts, including grading, drainage, and utility planning. Initially we gather and prepare data, set up autoCAD environment, drafting of site layout, detailing elements (for eg: buildings, Roads, parking, Utilities, landscaping, fencing and walls), annotations and labels, symbols and labels, plotting and layout, quality control and review, final adjustments and plotting.
By following above steps, we create detailed, accurate, and professional site layout and development plans in AutoCAD, ensuring they meet client requirements and regulatory standards.


7. Product Design:
- Industrial Design and Prototyping: Design and development of industrial products, from concept to prototype.
- Detailed Assembly Drawings: Precise drawings for the assembly of products and components.
- Material Specification and Bill of Materials (BOM) Creation: Detailed material specifications and BOM for manufacturing.
