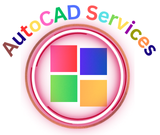Services
We offer a wide range of AutoCAD Services that can be monetized across various industries based on the their requirements. Here are some of the key services:
AutoCAD Conversion Services
By offering these AutoCAD conversion services, we are meeting diverse needs of clients in architecture, engineering, construction, manufacturing, and various other industries. This can help streamline their workflows, improve accuracy, and enhance project outcomes. Here are some AutoCAD conversion services that we can offer:
2D to 3D Conversion
- Architectural Drawings: Convert 2D floor plans, elevations, and sections into 3D models for better visualization.
- Mechanical Drawings: Transform 2D mechanical part drawings into 3D models for more detailed analysis and manufacturing.
- Civil Engineering Plans: Convert 2D site plans, road layouts, and infrastructure designs into 3D models for better planning and execution.
Paper to CAD Conversion
- Digitizing Hand-Drawn Blueprints: Scan and convert hand-drawn blueprints and sketches into accurate CAD drawings.
- Architectural Plans: Convert paper-based architectural plans into digital CAD formats.
- Engineering Drawings: Digitize mechanical, electrical, and plumbing (MEP) drawings from paper to CAD.
Raster to Vector Conversion
- Image to CAD: Convert raster images (JPEG, PNG, BMP) into vector-based CAD drawings.
- Topographic Maps: Digitize and convert scanned topographic maps into editable CAD files.
- Historical Plans: Convert historical and archival drawings from raster images to vector CAD formats.
PDF to CAD Conversion
- Architectural Plans: Convert PDF architectural plans into editable CAD files.
- Engineering Drawings: Transform PDF engineering drawings (mechanical, electrical, structural) into CAD formats.
- Construction Documents: Convert construction documents and specifications from PDF to CAD.
CAD Format Conversion
- File Format Conversion: Convert CAD files between different formats (e.g., DWG to DGN, DXF to DWG).
- 3D Model Conversion: Convert 3D models from one CAD software to another (e.g., AutoCAD to Revit, SketchUp to AutoCAD).
Legacy CAD Data Migration
- Updating Old Drawings: Convert and update legacy CAD files to current standards and formats.
- Standardization: Convert old CAD drawings to comply with current industry standards and company-specific templates.
Point Cloud to CAD Conversion
- Scan to CAD: Convert 3D point cloud data from laser scans into accurate CAD models.
- As-Built Models: Create detailed as-built CAD models from point cloud data for renovation and retrofit projects.
GIS to CAD Conversion
- Geospatial Data: Convert GIS data (shapefiles, geodatabases) into CAD formats for use in engineering and construction projects.
- Topographic Maps: Transform GIS-based topographic maps into CAD drawings.
MEP Conversion Services
- Mechanical, Electrical, Plumbing Drawings: Convert MEP drawings from other formats to CAD for easier integration and coordination in projects.
Redline Markup Conversion
- Markups to CAD: Convert redline markups from engineers and architects into final CAD drawings.
- Revision Updates: Implement revisions and updates from marked-up PDFs or paper drawings into CAD files.
